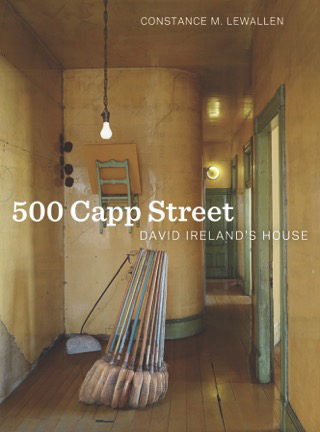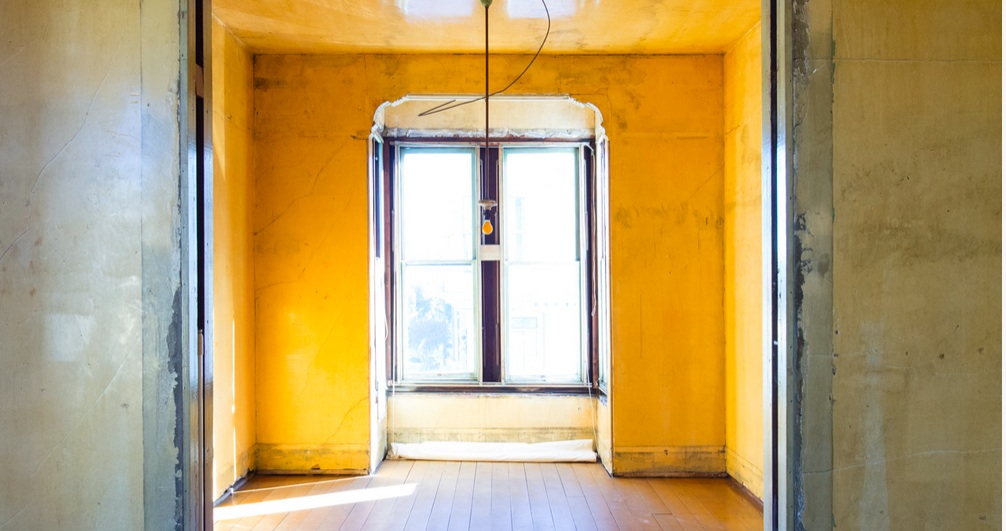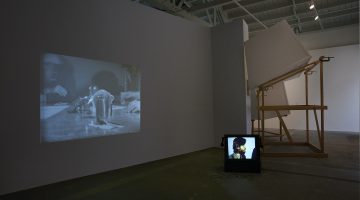In her book, 500 Capp Street: David Ireland’s House, Constance Lewallen has created a detailed, generously illustrated guide to this “cabinet of wonders,” which was, for many years, both a residence and a studio/laboratory, where Ireland worked on projects that enabled the integration of his life and his art. Also included in the book are an introduction by Jock Reynolds, Director of the Yale University Art Gallery and a reprint of an article by the poet, John Ashbery.
The house Ireland acquired in 1975 had been built in a simplified Italianate style in 1886. The front, on Capp Street, featured a formal entranceway, a small vestibule, and stairs to the upper floor. The side elevation, which stretched along 20th Street from the front to the back of the building had been altered and given a second entrance. Its tall windows gave the interior a generous amount of daylight, much valued by Ireland for his artwork.
A lack of maintenance over time had reduced the building to a deteriorated condition. But what discouraged other buyers was for Ireland, a skilled carpenter, an interesting challenge. After studying the house’s condition he decided to do a total analysis of its construction and the alterations.
This process involved stripping the walls, ceilings, and floors of their layers of paint or paper to reveal the original white plaster. He then covered the cracked surfaces, which he admired, with coats of transparent acrylic resin so that when illuminated by sunlight or the artificial light of the various lamps hung near them, they gleamed.
The house was furnished with exotic acquisitions from Ireland’s travels, mainly in Africa, that enriched the experience of his many visitors. But the main attraction was Ireland himself who cherished the conversations his guests generated, often in the dining room, which housed a long wood table, a former carpenter’s bench, where mementos such as giraffe and rhino skulls shared space with artifacts of art projects and domestic activities.
Ireland was a confirmed believer in the transformative power of manual labor. One product of this conviction were the “dumbballs,” exhibited in the interiors, so called because they were not the product of a concept or design.
To make them he wore wet gloves and took handfuls of wet cement, which he tossed back and forth between his hands until they hardened, forming a ball. This process could take 20 hours and required considerable endurance. A poet friend of Ireland’s, Bill Berkson, opined that this was Ireland’s method of “converting sullen matter into images of lived time.”
The fluid quality of the house’s interiors expressed Ireland’s approach to his art.
As he stated in Robert Atkin’s 1983 article in California Magazine, “so much of what I do is living my life and art simply occurs in the process.”[1] The process, so well described in this book in both words and photographs, make it a valuable accompaniment to visiting Ireland’s house at 500 Capp Street.

Book Cover. “500 Capp Street.” Constance Lewallen. Hardcover, 120 pages
ISBN: 9780520280281
April 2015
[1] Robert Atkins, Light Motif, California Magazine, September 1983, 88.



