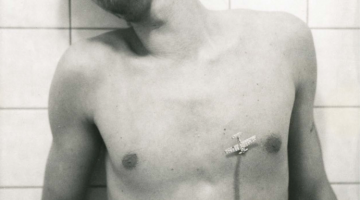Written by Lucas Soi
Jimmy Limit
“Show Room”
Clint Roenisch, Toronto
January 10 – February 23, 2013
During the mid-19th century Montréal was the largest city in Canada and experienced the country’s first sustained economic boom. The corporate head offices of banks, railroads and insurers were built along St. James Street, creating a financial district that rivaled Wall Street in New York City. Decades later the city hosted Expo 67, which set a single-day attendance record for a World’s Fair in which over sixty nations participated. But by the 1970s two political movements changed the course of Montréal’s economic domination. The Official Language Act of 1974 established French as its sole language, and the election in 1976 of the Parti Québécois, which wanted to separate the province from Canada, led to a mass exodus of English-speaking businesses to Toronto.
Buoyed by its new status as the corporate capital of Canada, Toronto began to grow at an unprecedented rate. Yet strangely the design of the city has had a hard time keeping pace with its rapid growth. Architecture and urban planning have been overruled by purpose-built engineering, and a walk around Toronto impresses upon the viewer how it aesthetically resembles the engine it has become. Exposed piping and building materials are its most dominant features. The residential streets that criss-cross busy commercial boulevards are defined by do-it-yourself home add-ons, leaving their construction materials exposed. The hastily painted red brick low-rise buildings on the main streets reveal odd groupings: a service garage sits next to a grocery store which shares space with a travel agency. This study in contrasts attests to the utilitarian nature of the city that has the most high-rise developments under construction anywhere in the continent.
Jimmy Limit’s new exhibition Show Room at Clint Roenisch in Toronto reflects on this haphazard urban development. Born in Toronto and educated in photography at the Ontario College of Art and Design University, Limit has embraced sculpture in his latest exhibition, engaging in a local conversation that over the last ten years has emerged as one of the most consistent threads in the city’s contemporary art scene. The lineage started in the early 2000s at the University of Guelph, where artists like James Carl and Christian Giroux began to teach. Carl sculpted take-out containers in marble and made bank machines out of cardboard, and Christian Giroux along with his collaborator Daniel Young created pieces entitled “50 Light Fixtures from Home Depot” and “Every Building, or Site, that a Building Permit was Issued for a New Building in Toronto in 2006”. Their emphasis on commodities and urban planning was a response to the built environment. Students emerged from the program like Roula Partheniou, who created detailed three-dimensional replicas of objects found in her studio, and Derek Sullivan, whose “Peg Rail” sculptures were an itemized collage of physical objects attached to and hanging from wooden coat-racks.

Jimmy Limit. Fruit Tape Basketball Tower (accuracy, anger, architecture, assemblage, competition, cooperation, danger, excitement, fun, hope, level, prosperity, succulent, support, tradition). Courtesy of gallery
Jimmy Limit utilizes readymade objects such as construction equipment, plumbing, ceramics and fruit and collages them together to create unique sculptural assemblages. One series on display is a compilation of these objects photographed against colorful backdrops, recalling catalogue stock photography. The compositions mimic the refined style of digital commercial photography but interrogate their subject matter in a parody of detail, discerning the possibility of their accidental aesthetic value. The objects are physically distorted enough to obscure their utilitarian usefulness: a crowbar is enveloped by a piece of drain pipe; an adjustable clamp holds a blood orange to a piece of blonde wood; a blue leveler is juxtaposed with a piece of ginger. While fruit is a common prop in the surrealistic combinations, it only signifies the anachronistic consequence of these juxtapositions. A photograph from the same series of a perfectly-shaped lemon sitting atop a black role of electrical tape balancing on top of a basketball ensconced in the hole of a large roll of white masking tape is entitled “Fruit Tape Basketball Tower (accuracy, anger, architecture, assemblage, competition, cooperation, danger, excitement, fun, hope, level, prosperity, succulent, support, tradition).”
Limit’s larger sculptures, constructed from the same components featured in the photographs, are displayed in the second room of the gallery carefully hanging from the wall or randomly assorted on a freestanding industrial shelf. This vertical presentation brings to mind the hierarchies and systems of order that are being deconstructed by the assemblages, establishing a permanent state of change. Reduced to their bare elements without the filter of photographic representation, their physical presence recalls the disorder of materials outside the gallery, and how the city space is a show room baring its contents in a seemingly arbitrary way, revealing accidental versions that encourage curious reflection.
Marsan, Jean-Claude. Montreal in Evolution: Historical Analysis of the Development of Montreal’s Architecture and Urban Environment. Montréal: McGill – Queen’s University Press, 1990.
Pigg, Susan. “Toronto leading the western world in high highrise development.” Toronto Star 12 Dec. 2012. Print.
Clint Roenisch Gallery Press Release.








